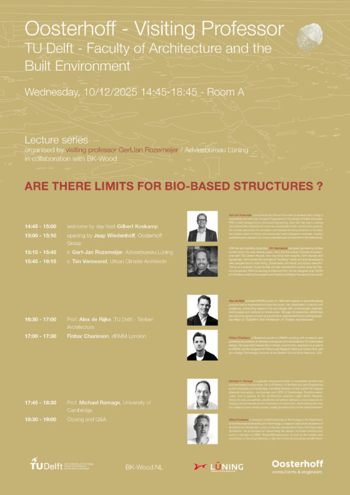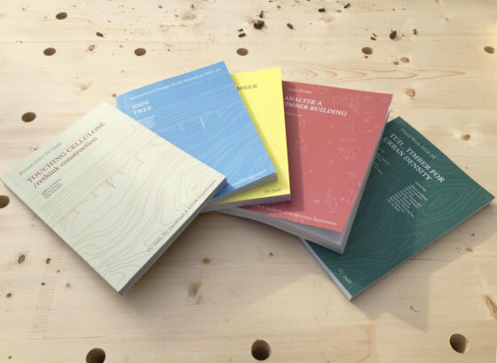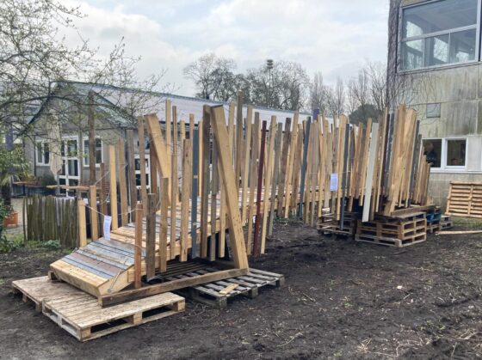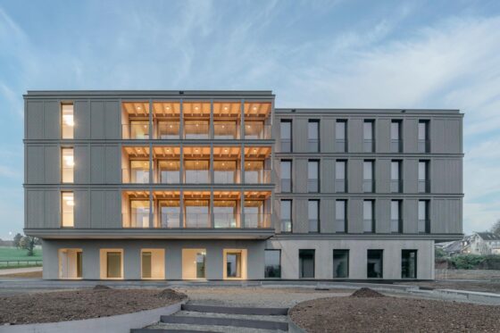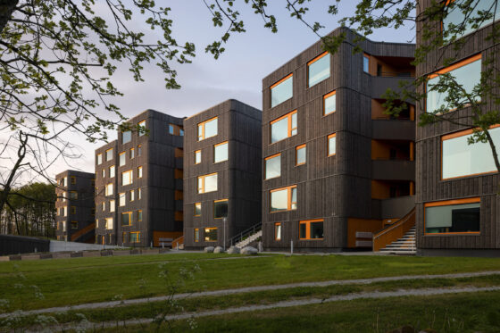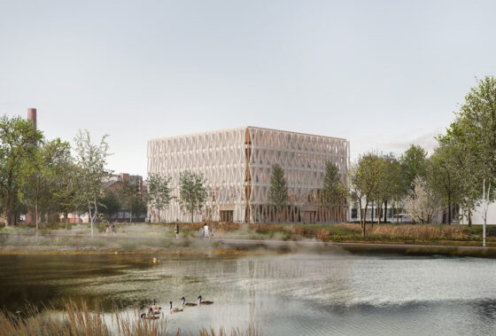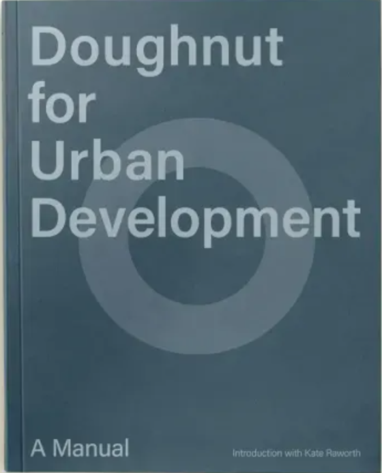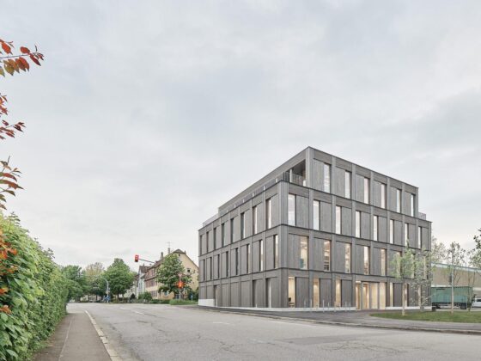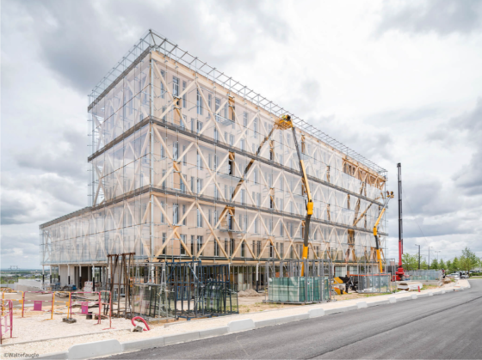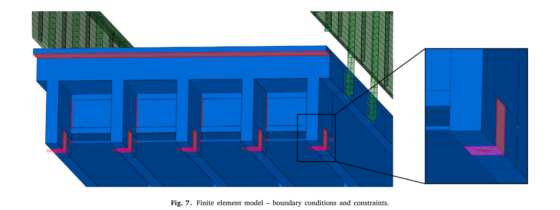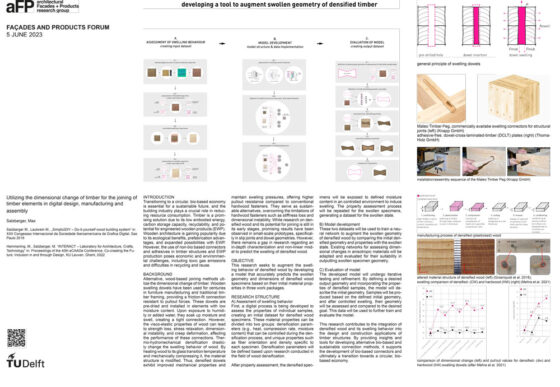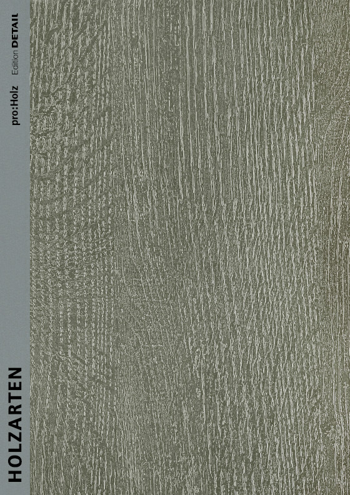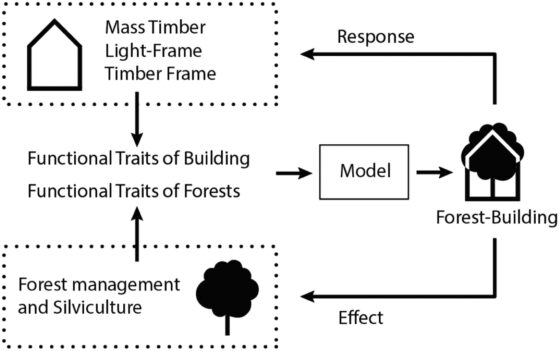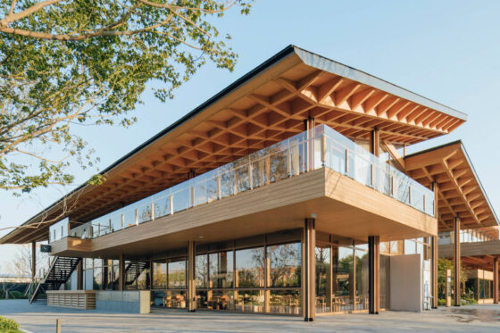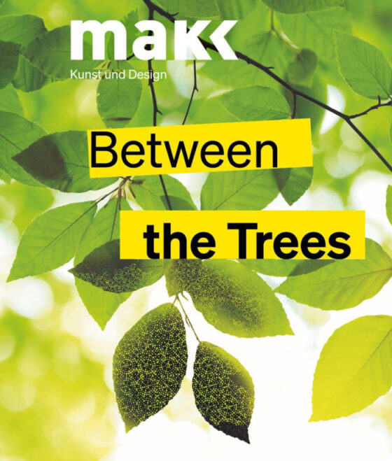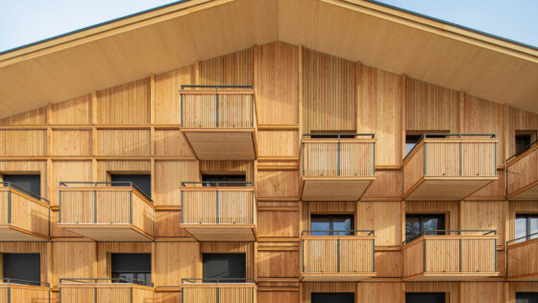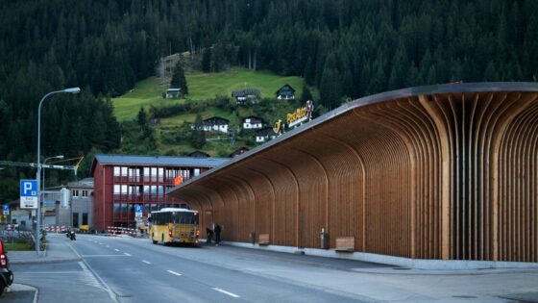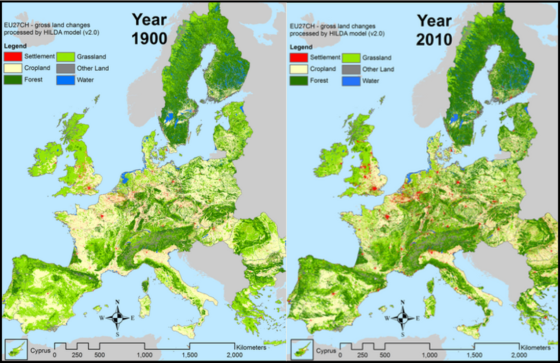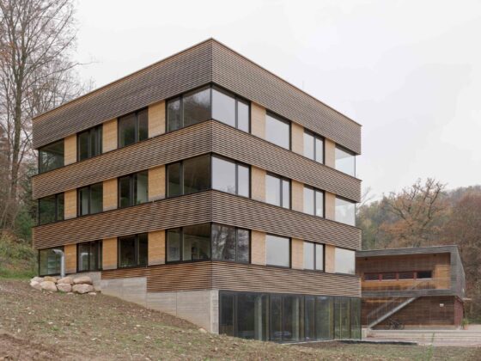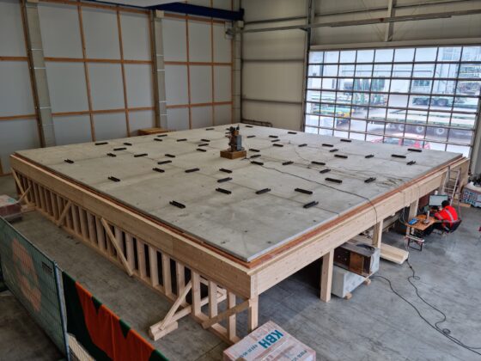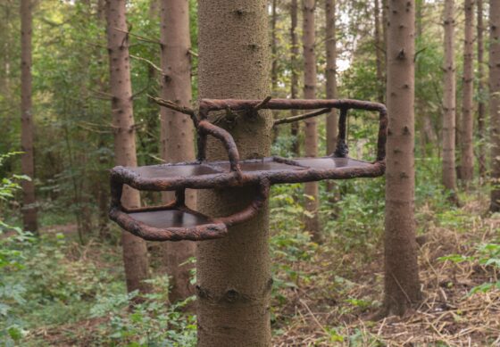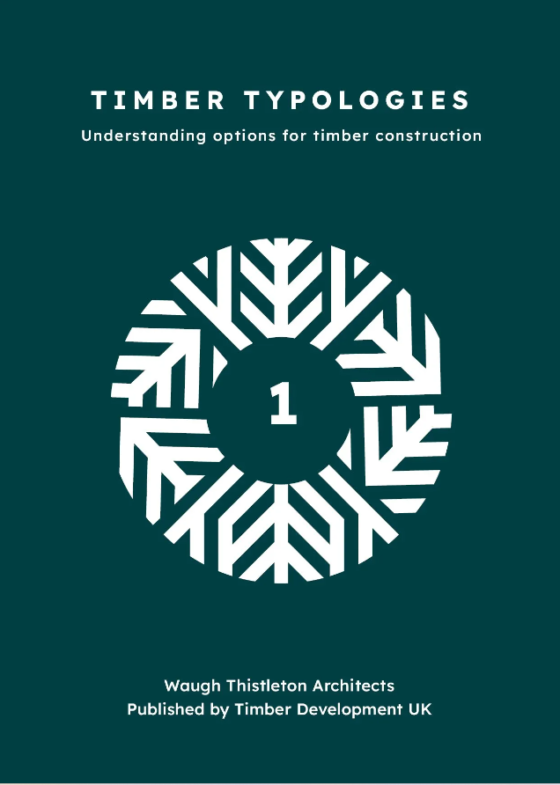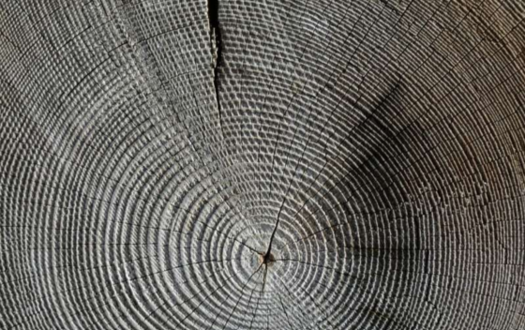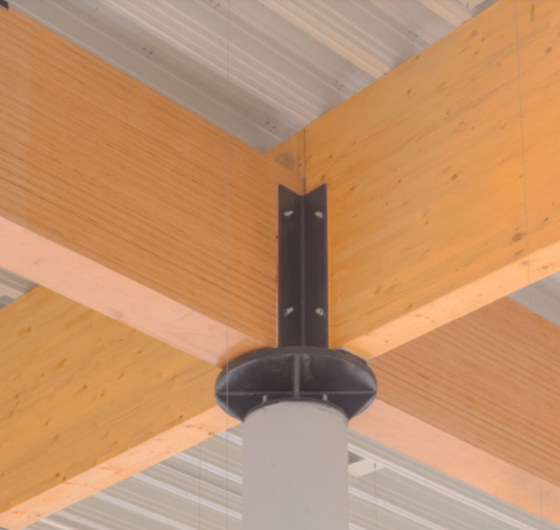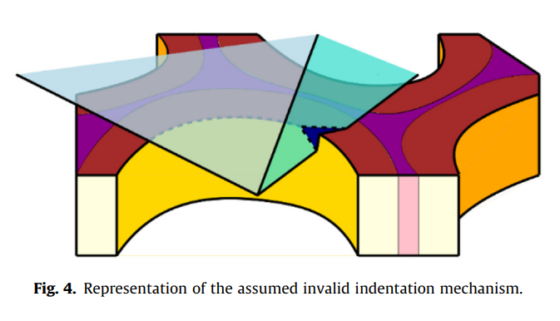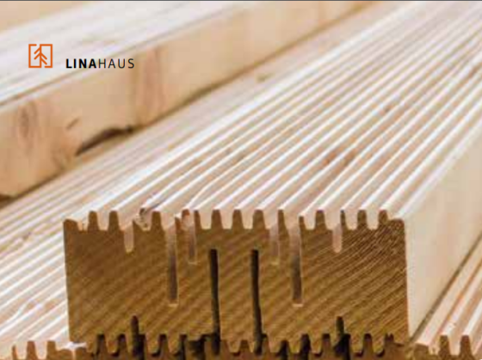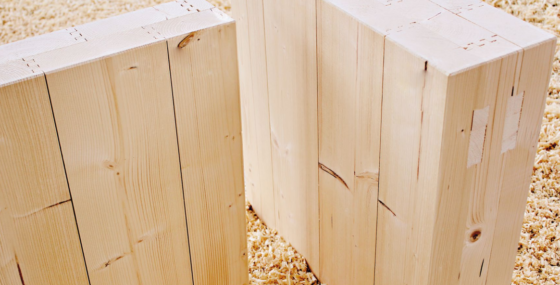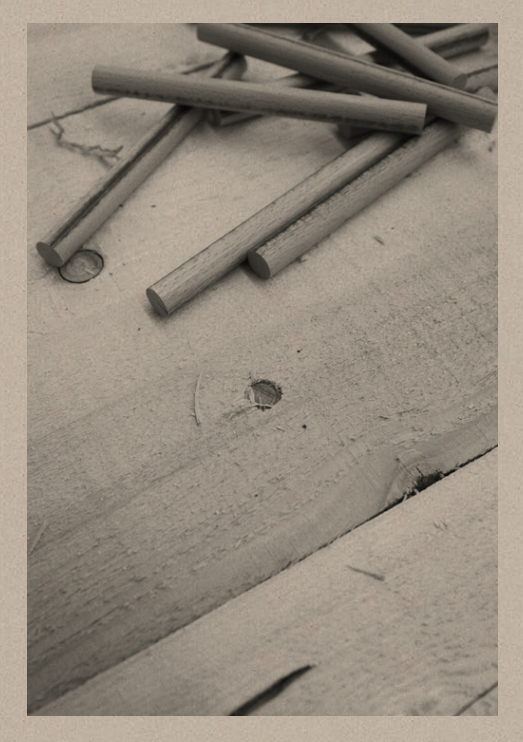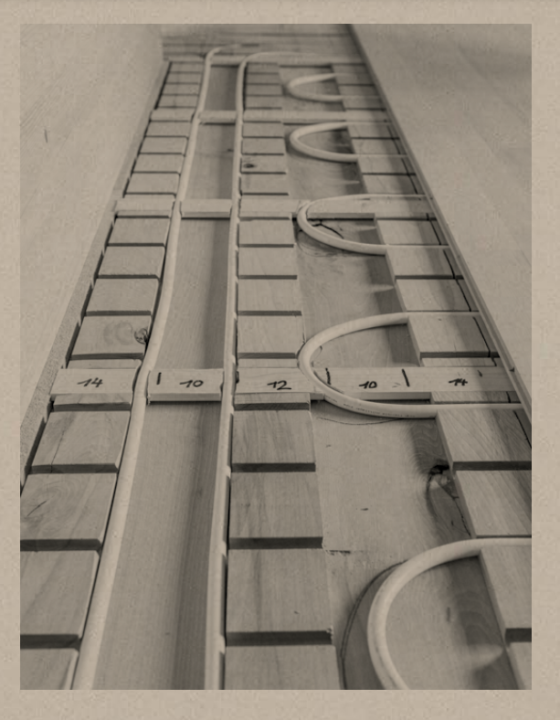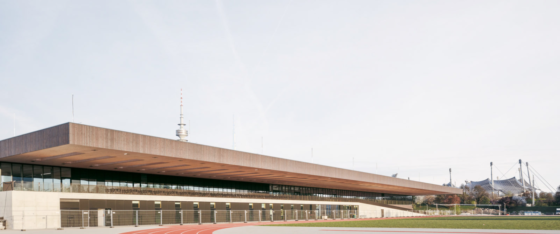Come to the forum on Wednesday 10/12/2025 at 14:45-18:45 in Room A Lecture serie organised by visiting professor GertJan Rozemeijer…
BK WOOD Books Announcement
We are thrilled to announce a book series that celebrates timber as material, method, and mindset, showcasing its power to…
TOUCHING CELLULOSE_sense of crafting /
Come to the Dutch Design Week 2025 > Stadhuisplein Eindhoven A stack of wood, carpentry joints, 30+ students and you…
EduCrafting Pavilion
KLICK HERE TO INFORM YOU about the design This year, students from the Archineering minor at TU Delft are presenting…
AHEC’s Role in Advancing the Hardwood Industry
The American Hardwood Export Council (AHEC) is the premier trade association for the U.S. hardwood industry, dedicated to promoting the…
The Commercial Timber Guidebook | Timber Development UK
How can timber be used effectively in commercial construction? The Commercial Timber Guidebook offers comprehensive insights into material selection, design strategies, and sustainable practices for incorporating timber into modern projects.
Giuseppe Penone: Nature, Material, and the Language of Sculpture
Giuseppe Penone’s work bridges the gap between art and nature, exploring the deep connections between material, time, and the environment. Through his evocative sculptures, he invites us to see the natural world as an active participant in the creative process.
Regenerative by Design: Creating Net-Positive Buildings and Cities
How can the built environment become a force for ecological regeneration? In Regenerative by Design, David Cheshire explores practical strategies for designing buildings and cities that contribute positively to their surroundings. The book offers actionable insights for professionals looking to create net-positive impacts.
Regenerative Structural Design | Oliver Broadbent & James Norman
How can structural design move beyond sustainability to regeneration? In Regenerative Structural Design, Oliver Broadbent and James Norman explore approaches that integrate ecological systems and material efficiency into the design process. This book challenges conventional practices, proposing strategies for structures that contribute positively to their environment.
Flourish. Design Paradigms for our planetary emergency. Sarah Ichioka & Michael Pawlyn
How can design adapt to meet the challenges of a changing planet? In Flourish: Design Paradigms for Our Planetary Emergency, Sarah Ichioka and Michael Pawlyn propose a shift toward regenerative and nature-inspired practices. This book offers a framework for rethinking architecture and urban planning in alignment with ecological principles.
forum ANATOMY OF TIMBER/-Building
TU Delft Forum – REGISTRATION is OPEN !date: 15th and 16th October 2024link to register: https://www.aanmelder.nl/anatomyoftimber2024/home This two-day event will…
Ca(pa)ble Bridge
Explore a diverse range of bridge designs and construction processes undertaken by TU Delft’s Archineering students, from analyzing iconic bridges to showcasing their own innovative projects, all aimed at promoting sustainability in bridge architecture.
The Capable bridge is in Haarlem!
Experience sustainable innovation: The Capable Bridge, crafted by TU Delft students, now in Haarlem for the Week of Circular Economy!
Münsterlingen Psychiatry | Scheitlin-Syfrig | 2022
‘Haus T’ Blends Community Integration with Natural Aesthetics”
Embraced Wood: Circular construction method for composite long-span beams from unprocessed reclaimed timber, fibers and clay
Utilizing Computational Design for Timber Reclamation in Construction
Husene i skogen | Helen & Hard | 2023
“The goal behind Husene I Skogen, “The Houses in the Forest”, was to develop a new typology that takes into consideration the unique qualities of the site and make them perceptible to the residents and neighbouring communities.”
Innovationsfabrik 2.0 Heilbronn | Waechter Architekten
The setting as a start and finish at the Neckaruferpark allows an indefinite openness, which supports the character of the…
Doughnut for Urban Development – A manual
Applying doughnut economics to urban development, our Manual serves as a practical tool for the industry, globally inspired by successful cases in cities like Amsterdam and Copenhagen. It evaluates and enhances both social and planetary sustainability, considering local and global dimensions.
greenTES Project Explores Fire Resistance of Prefabricated Timber Elements
greenTES fire tests explore prefabricated elements with innovative greenery or photovoltaic cladding, shaping the future of sustainable renovations.
GWG TÜBINGEN OFFICE
GWG Tübingen’s award-winning new building, constructed between 2019 and 2022, showcases sustainable architecture with a clear yet reserved stance, featuring resource-saving timber construction and a bright, pleasant interior.
CEBFC
Caisse d’Épargne Bourgogne Franche-Comté’s new headquarters in Dijon showcases sustainable design with a prominent use of timber, emphasizing flexibility, visibility, and energy efficiency.
Haus T – Psychiatrie Münsterlingen
“Haus T,” completed in 2022 on Klosterstrasse in Münsterlingen, stands out for its strategic use of timber. In a selective…
Dynamic testing and numerical modelling of a pedestrian timber bridge at different construction stages
Analyzing the dynamic properties of timber pedestrian bridges, with a focus on vibration susceptibility, damping ratios, and the impact of construction elements like asphalt and railings, using both experimental testing and calibrated finite element models.
Advances in Architectural Geometry 2023 – Kathrin Dörfler, Jan Knippers, Achim Menges, Stefana Parascho, Helmut Pottmann,Thomas Wortmann (Eds.)
An exploration of the pivotal role of geometry in architectural design, innovation, and interdisciplinary collaboration, as showcased in the ‘Advances in Architectural Geometry 2023’ conference.
Utilizing the Dimensional Change of Timber for the Joining of Timber Elements in Digital Design, Manufacturing and Assembly – a PhD Project by Max Salzberger
Advancing sustainable wooden architecture through bio-based connectors and understanding densified wood behavior to foster a circular, bio-based economy.
MOOC – Sustainable Building with Timber
Free online course on edX starts anytime “The way and manner we build and materialize has to change. One of…
Types of wood | pro: Holz
Views, characteristics and descriptions
Implementing climate adaptive silviculture scenarios in the Forest Vegetation Simulator
If you follow the latest research in forestry, it’s hard not to come across studies relating to adaptive silviculture. In a nutshell,…
A trait-based approach to both forestry and timber building can synchronize forest harvest and resilience
Along with forest managers, builders are key change agents of forest ecosystems’ structure and composition through the specification and use…
Pulo Market in Zhengzhou by A9a rchitects
In Zhengzhou, a city of 12 million in the heart of China, A9a rchitects have reinterpreted the typology of the…
Between The Trees
The exhibition “Between the Trees” brings these aspects together and, using the example of international projects and works from the fields of design and art, conveys an awareness of the essential basis of life that trees in urban space represent for people and animals. Specifically, it is about increasing the appreciation and integration of the tree in the urban context or in urban space.
School in Orsonnes (2014) | TEd’A
WorkSchool in Orsonnes School in Orsonnens, Fribourg (Switzerland). ArchitectsTEd’A arquitectes / Irene Pérez, Jaume Mayol (partners); Marta Rincón, Toni Ramis, Tomeu…
Valbella Resort staff house – Modular timber constuction
This project employed rhythmic repetition in a 19-week timeline, using modular prefabricated elements and larch wood facade to create efficient, appealing living spaces for hotel staff, emphasizing individuality through balconies.
busterminal-churwalden
Discover busterminal-churwalden’s unique design with lamellas connecting insight and perspective. A dynamic blend of indoor and outdoor spaces invites you to experience the in-between, where needs converge creatively.
IS ER GENOEG HOUT?
Probos | PEFC | FSC
Syntopia – Harvesting the Forest
Final review of the MoA Design Research Studio’s project titled “Syntopia—Harvesting the Forest.” The studio focused on exploring how architectural…
Alles in Rahmen
New construction of the forestry office with extension of use of the forest house, D-79100 Freiburg
Lightweight and low-vibration: IfH researches innovative ceiling system
The Institute of Timber Construction at Biberach University is researching and optimizing wooden ceilings’ vibration behavior. Professor Patricia Hamm presented…
Tree of Culture
European Spruce (Picea Abies) has evergreen leaves and likes to grow in deep, wet soils.Once harvested it can be turned…
Timber Typologies – Understanding Options for Timber Construction
Timber Typologies clears up the confusion around timber building systems and their applications.
How much wood can we expect from European forests in the near future?
Bas J W Lerink, Mart-Jan Schelhaas, Roland Schreiber, Peter Aurenhammer, Uwe Kies, Morgan Vuillermoz, Philippe Ruch, Cyrille Pupin, Andrew Kitching, Gary Kerr, Louise Sing, Amanda Calvert, Áine Ní Dhubháin, Maarten Nieuwenhuis, Jordi Vayreda, Patrick Reumerman, Göran…
Hasslacher Baubuche | Nordica Timber
Micromechanics of non-embedded spruce wood: Novel polishing and indentation protocol
Since the start of nanoindentation in wood, cell walls have been supported by epoxy resin during the microtoming of surfaces.…
LinaHaus
FUNCTIONALITY The development of special air chambers minimizes the swelling and shrinking behavior of the wooden components in all three…
Holzius
StructureCraft
StructureCraft is an engineering and construction company specializing in the design, fabrication, and installation of innovative timber and hybrid structures.
Kung HolzBau
Holzpur | Kung HolzBau
Lignotherm | Kung Holz Bau
TUM Campus in the Olympic Park, Munich (DE) | Dietrich Untertrifaller
Architecture: ARGE Dietrich | Untertrifaller, Balliana Schubert Landscape architectsProject management: Heiner Walker, Peter NußbaumerClient: State building authority MunichLocation: Olympiapark, 80809 Munich…

