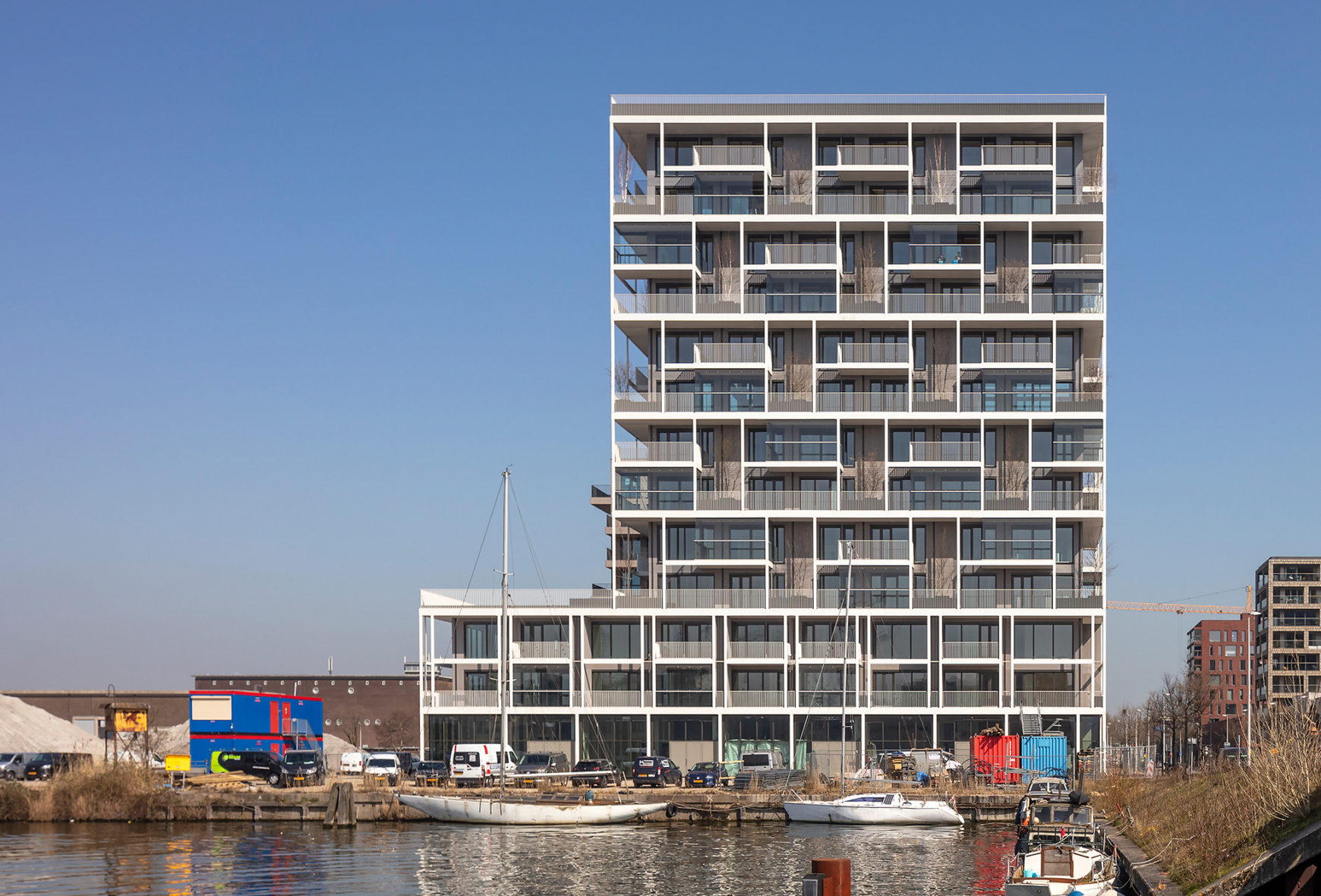Architects: Olaf Gipser Architects
Location: Amsterdam, NL
Year: 2021
Concept: High-Rise, CLT Construction
Photos by Luuk Kramer, Max Hart Nibbrig and Olaf Gipser
Recently completed in 2021, this high-density mixed-use building in Amsterdam features timber-hybrid construction for high-rise buildings. Located in what used to be an industrial harbour, the building overlooks an area that is undergoing transformation. The plinth or base of the building measures 11 m tall and is made of the prefabricated concrete structure and acts as the basis of the 45m tower made of CLT plate construction.
See more about this project on Olaf Gipser Architects’ website: Website


